We build top quality exhibition stands using modular or traditional materials, or a combination of the two. 3D Exhibitions has been in business for over 20 years so there’s not much that we haven’t done! We have a 4,500 square foot workshop for manufacturing exhibition stand components which can include ceiling panels, wall features, canopies, bar units, reception counters and display plinths.
Our expertise is in the construction and layout of the stand; we work closely with design companies who create stand designs using our exhibition systems. We also use these companies when we require a design for a bespoke exhibition stand or feature.
Management and storage
3D exhibitions will manage all your on-site services, the transportation of exhibition components and on-site storage. We organize all of our logistics so your exhibition materials arrive safely and securely, and we can store all your stand components between your exhibitions.





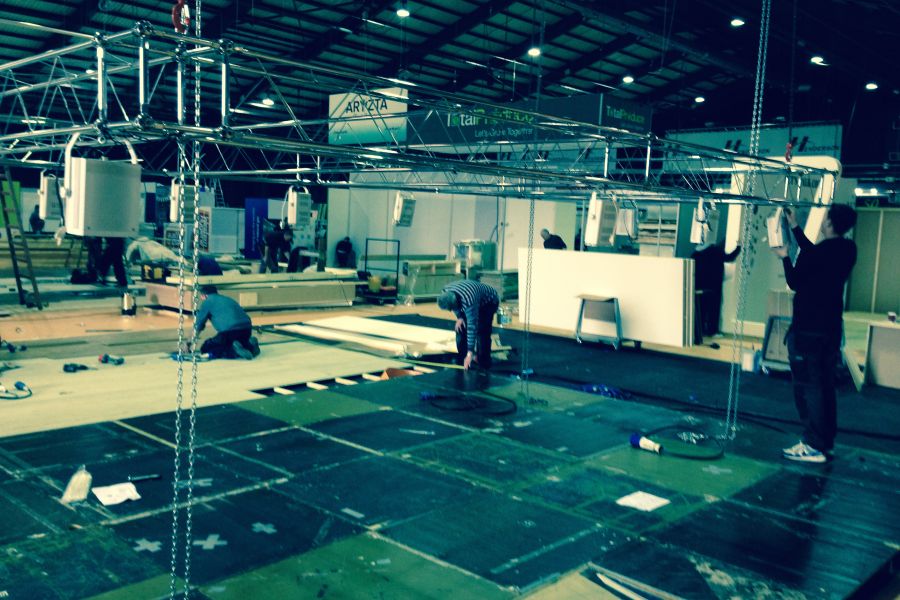




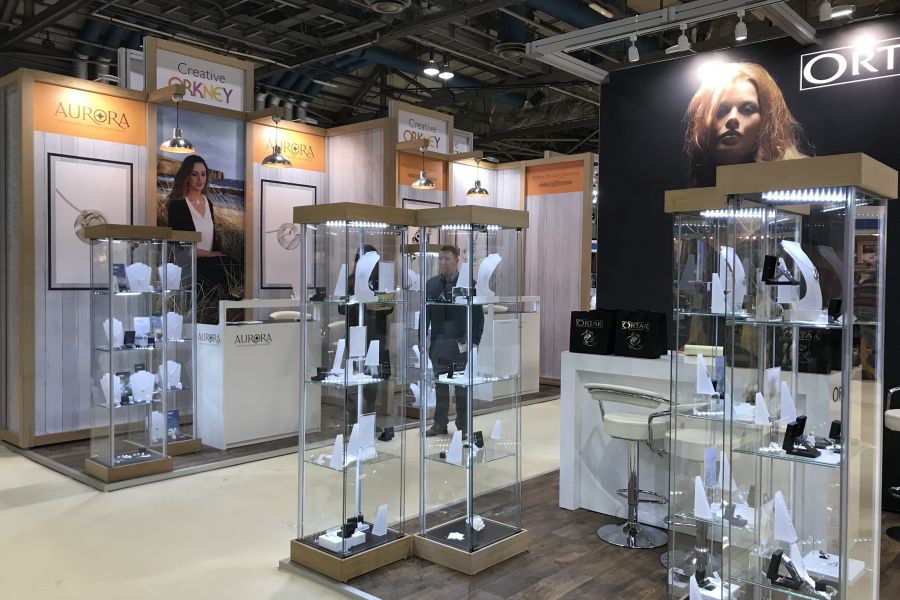








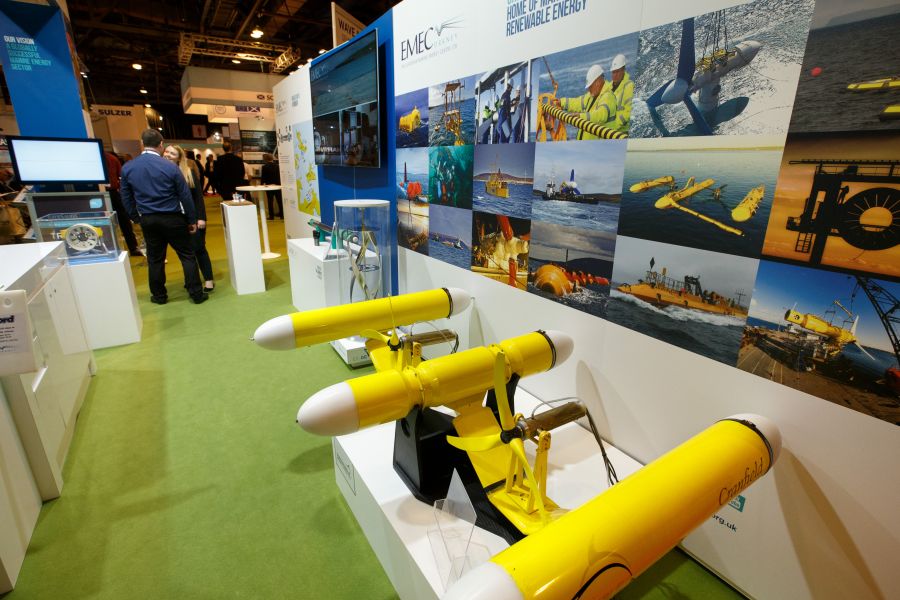








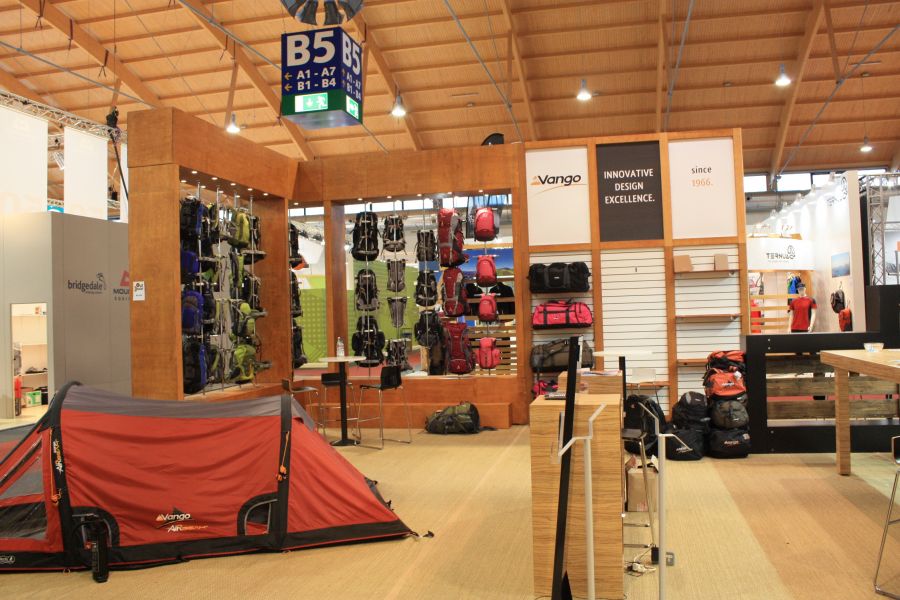






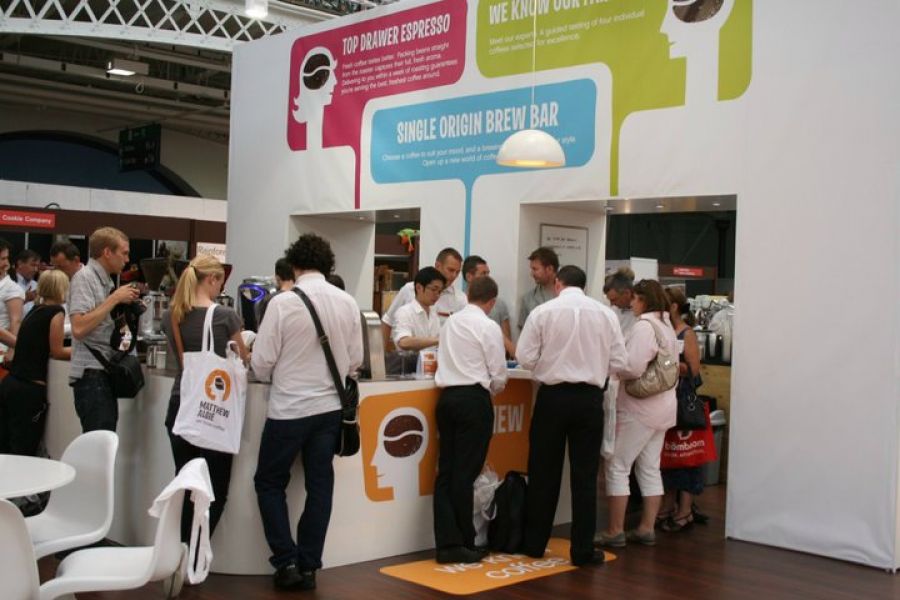

_900_600_80_s_c1.JPG)


